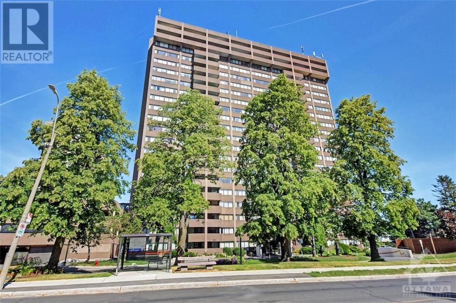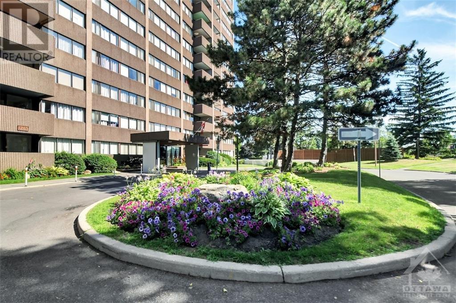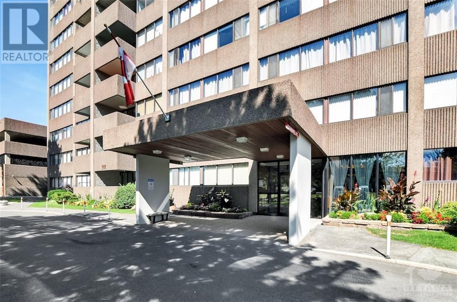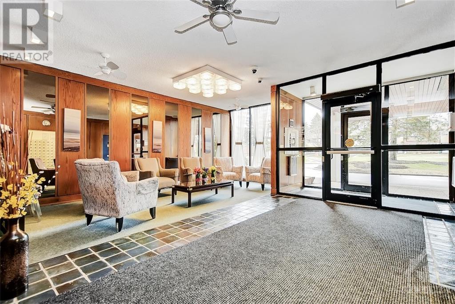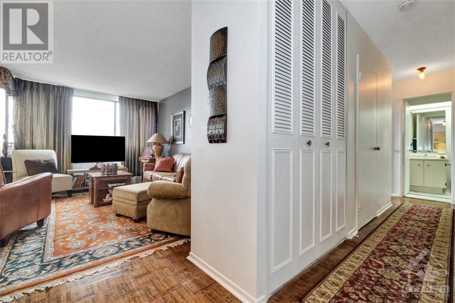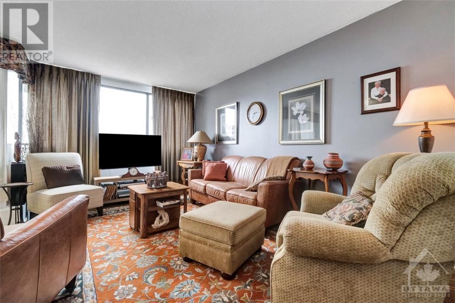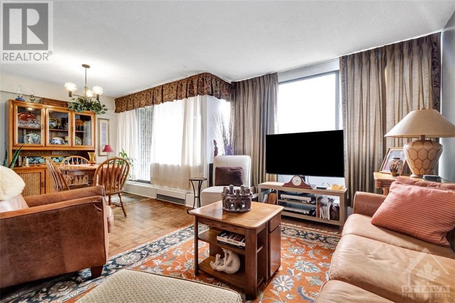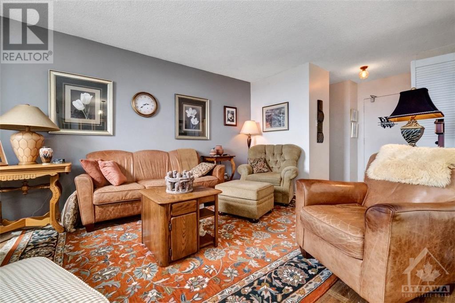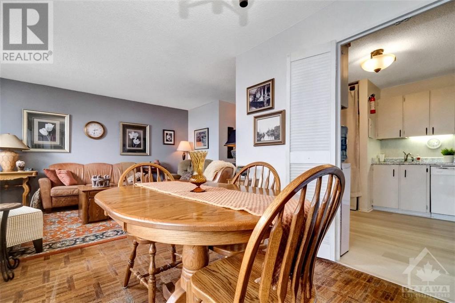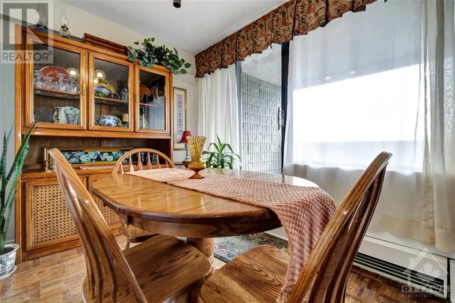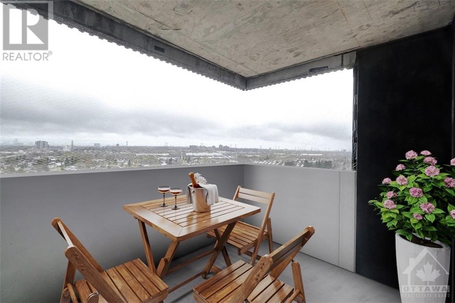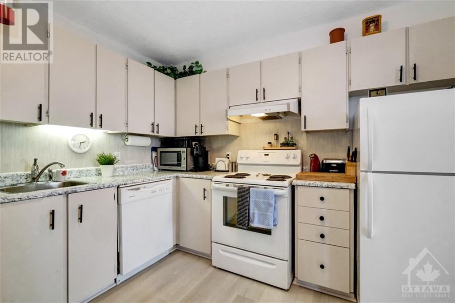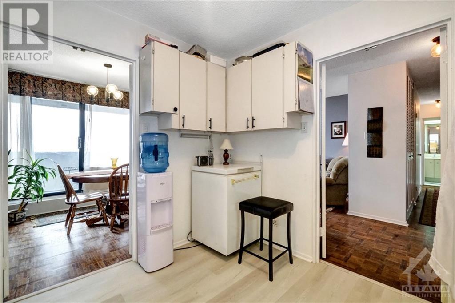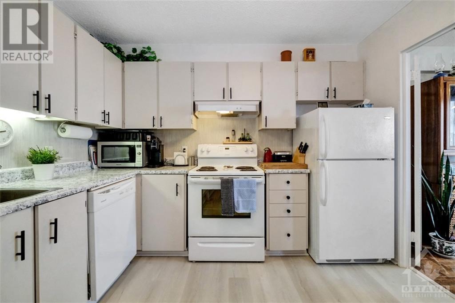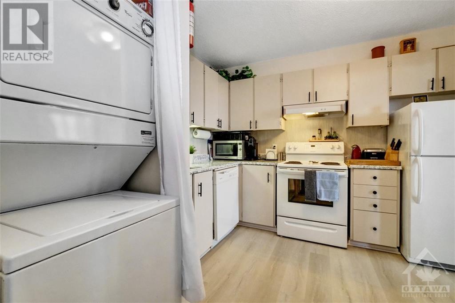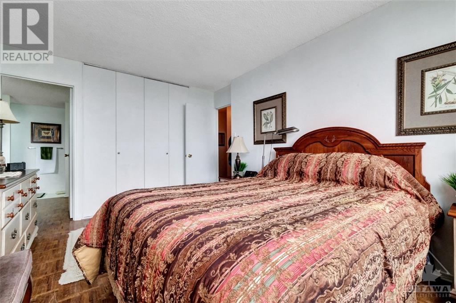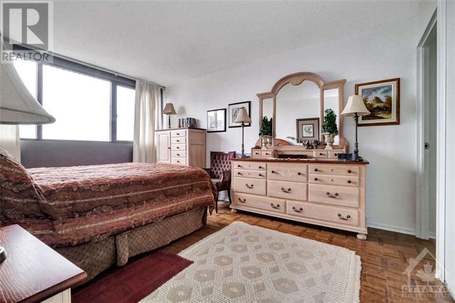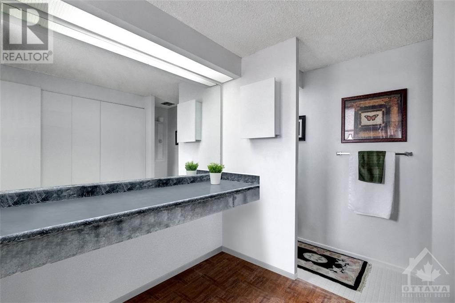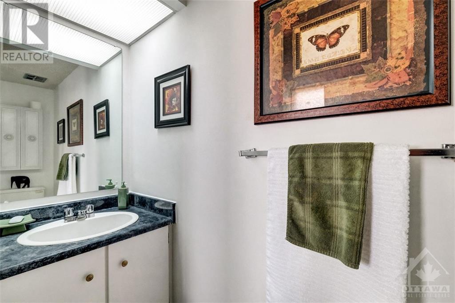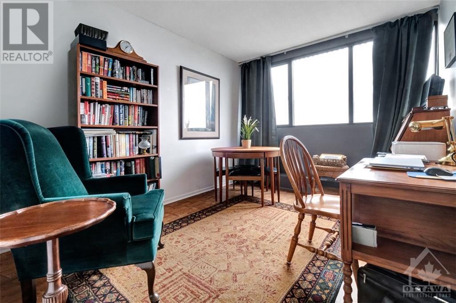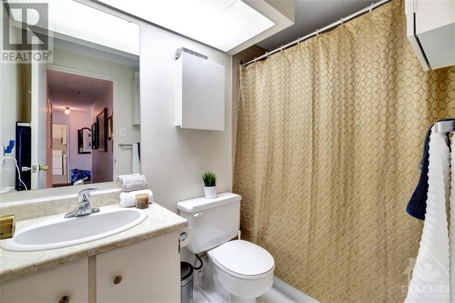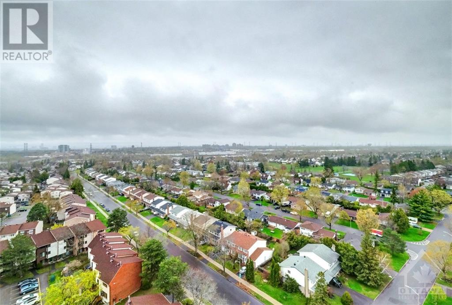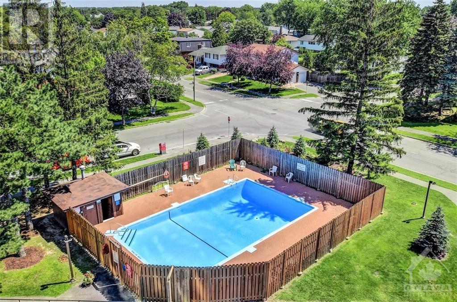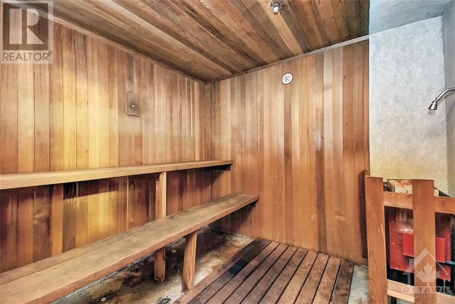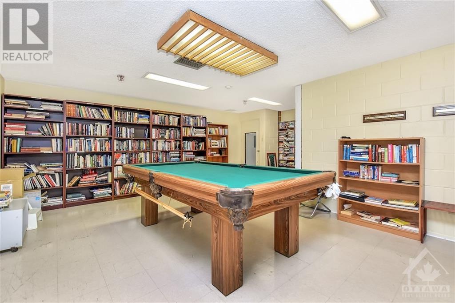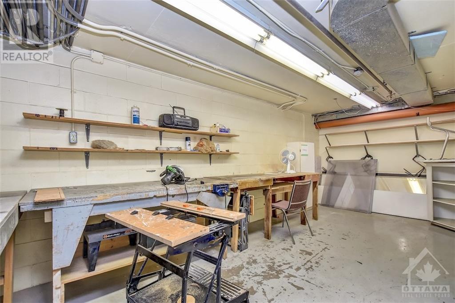| Bathroom Total | 2 |
| Bedrooms Total | 2 |
| Half Bathrooms Total | 1 |
| Year Built | 1975 |
| Cooling Type | Heat Pump |
| Flooring Type | Hardwood, Tile |
| Heating Type | Baseboard heaters, Heat Pump |
| Heating Fuel | Electric |
| Stories Total | 1 |
| Living room | Main level | 14'6" x 10'2" |
| Dining room | Main level | 10'5" x 8'6" |
| Kitchen | Main level | 10'8" x 10'0" |
| Primary Bedroom | Main level | 14'8" x 10'6" |
| Bedroom | Main level | 11'9" x 9'8" |
| 4pc Bathroom | Main level | Measurements not available |
| 2pc Ensuite bath | Main level | Measurements not available |
Would you like more information about this property?
RE/MAX Hallmark Realty Group
Unit# 101 - 2255 Carling Avenue
Ottawa, ON, K2B 7Z5
Office: 613-596-5353
The trade marks displayed on this site, including CREA®, MLS®, Multiple Listing Service®, and the associated logos and design marks are owned by the Canadian Real Estate Association. REALTOR® is a trade mark of REALTOR® Canada Inc., a corporation owned by Canadian Real Estate Association and the National Association of REALTORS®. Other trade marks may be owned by real estate boards and other third parties. Nothing contained on this site gives any user the right or license to use any trade mark displayed on this site without the express permission of the owner.
powered by WEBKITS
